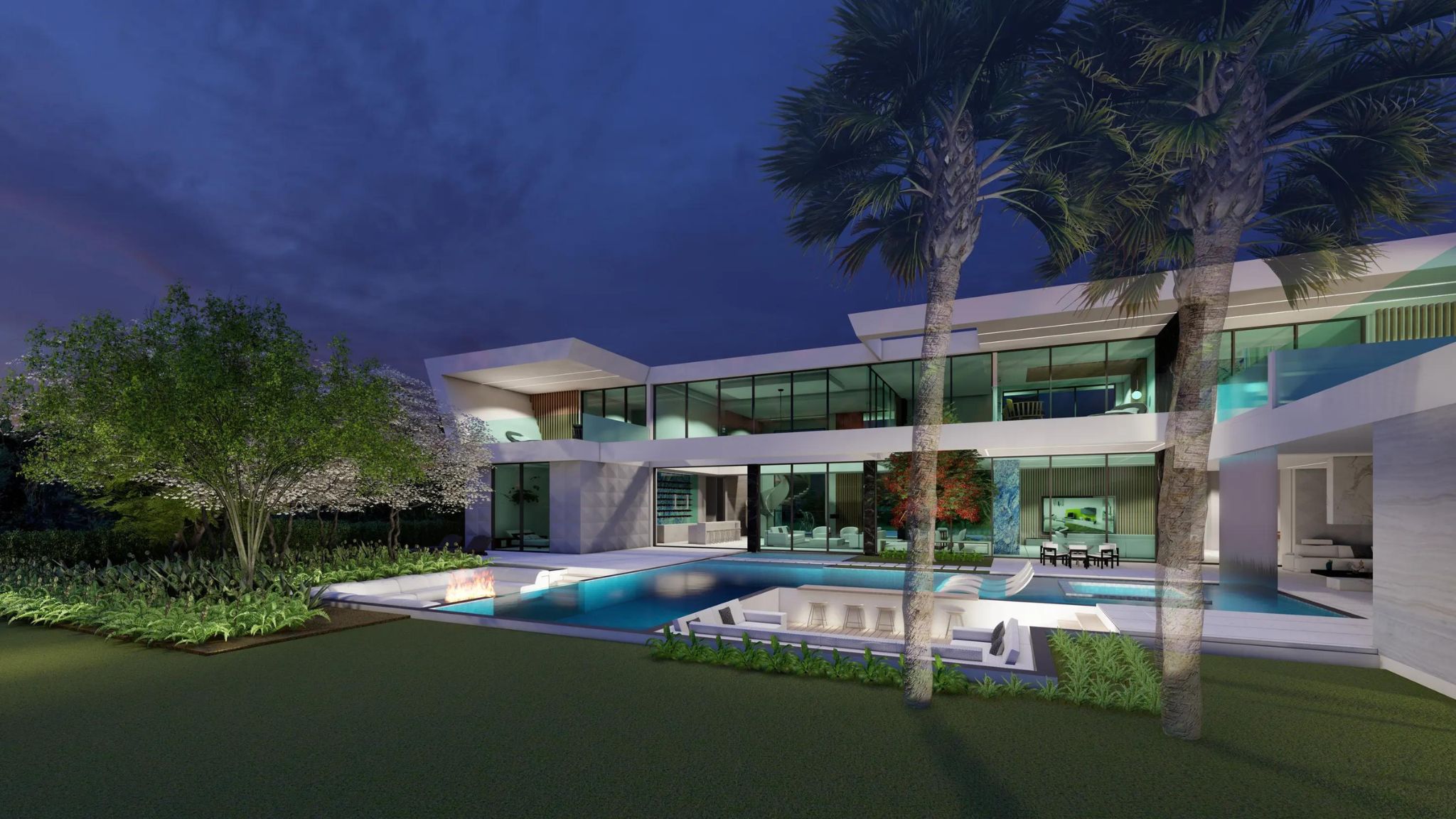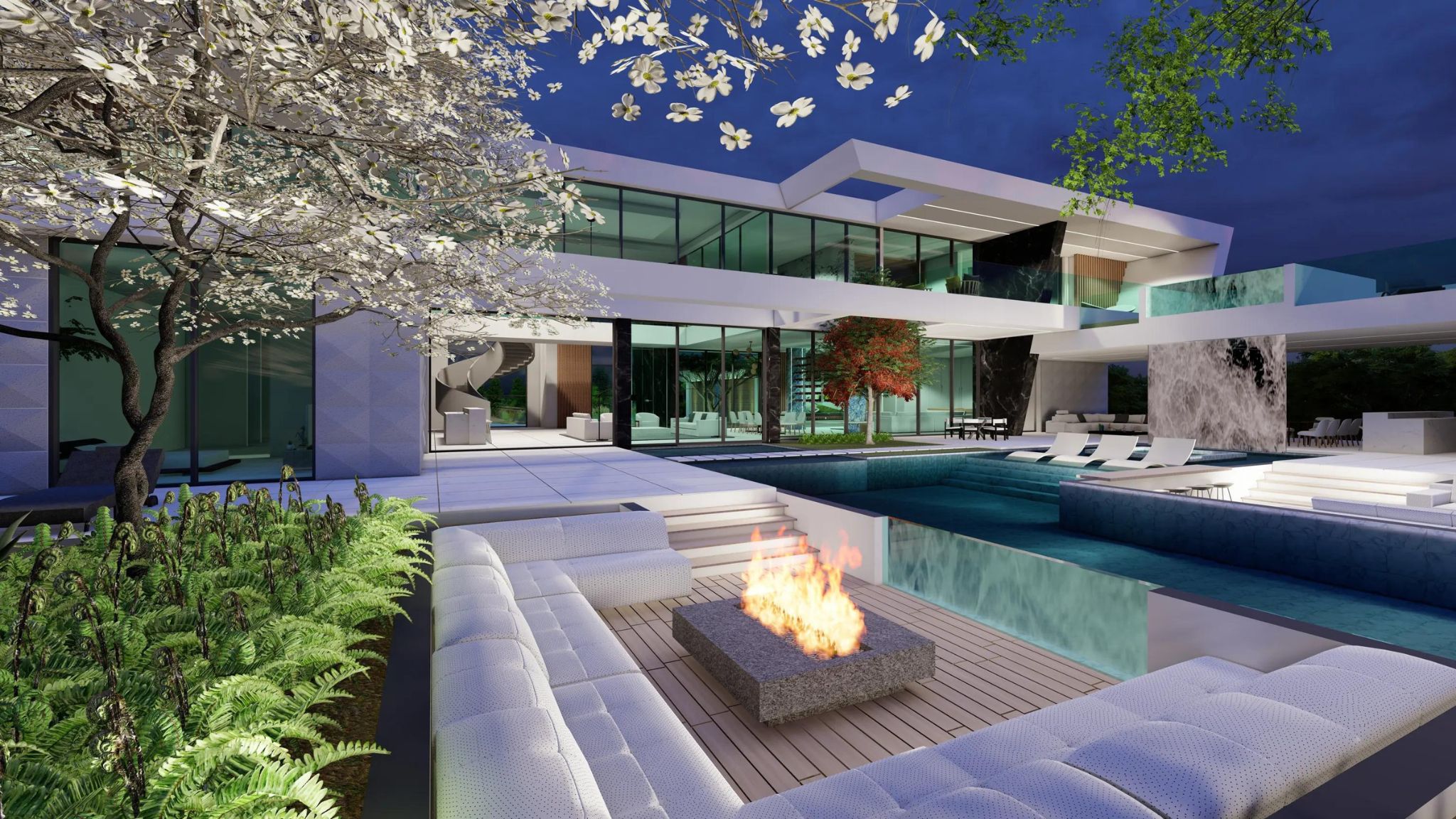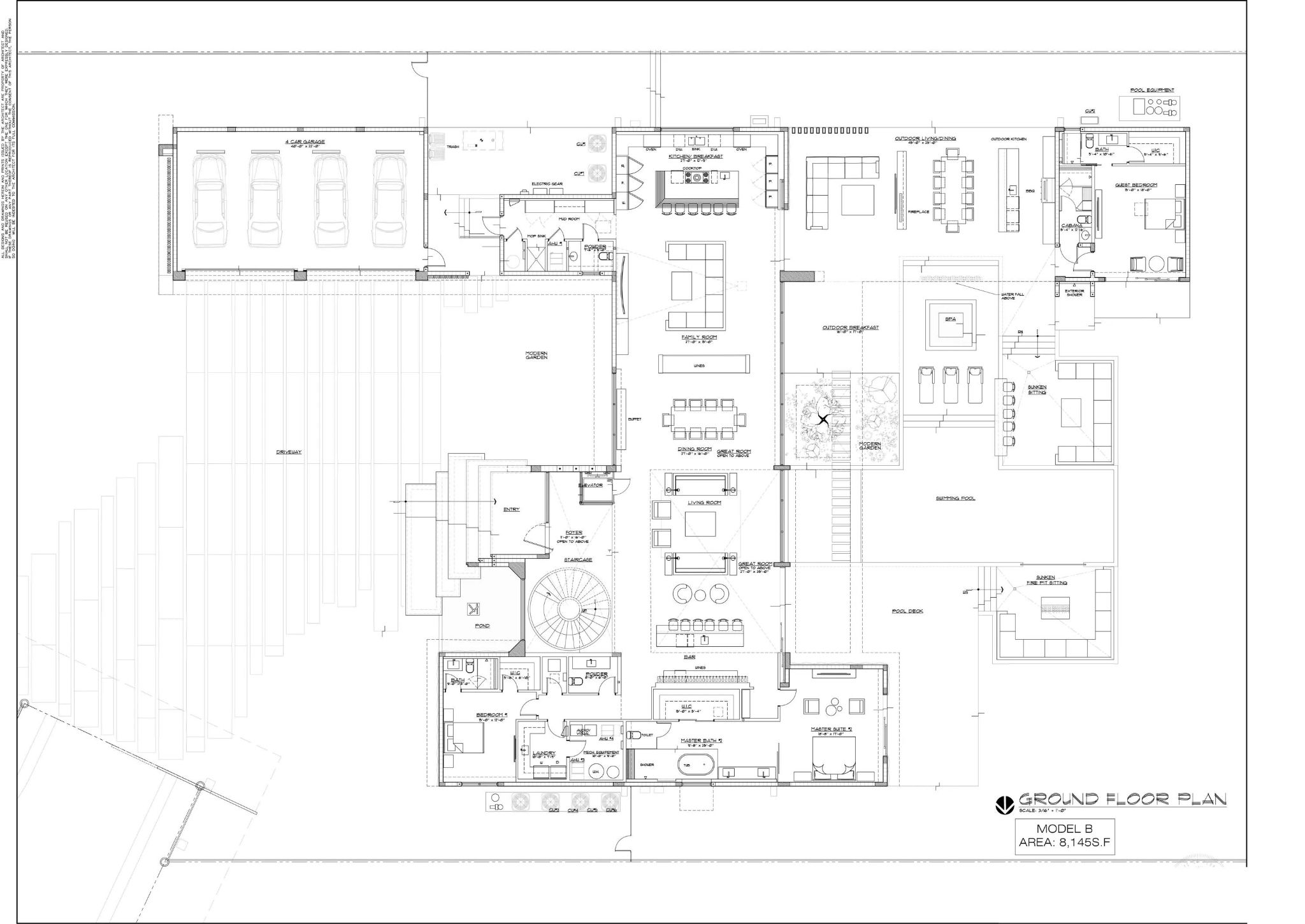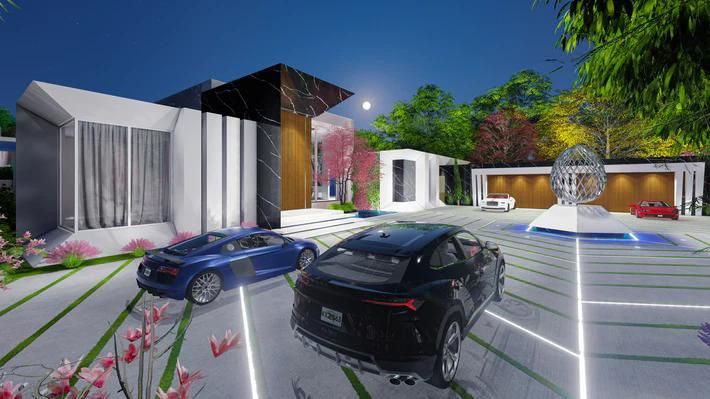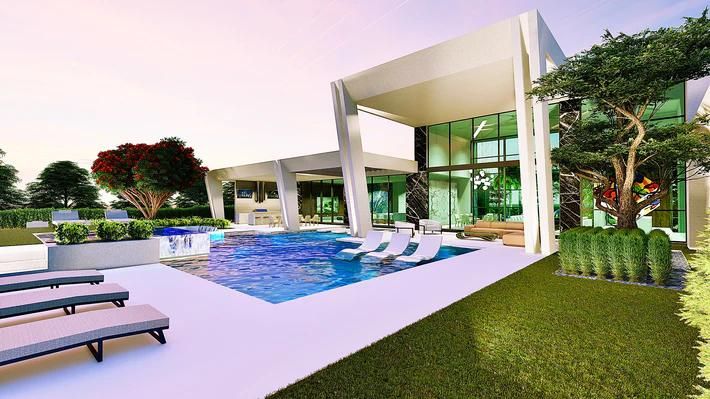
Villa Sol
Specs
6 Beds | 7 Baths | 2 Powderooms INTERIOR
9,145 SQ FT
849 SQ M
EXTERIOR
11,250 SQ FT
1045 SQ M
TOTAL
20,395 SQ FT
1894 SQ M
Inviting and spacious living areas in the home allow for both entertaining.
Villa Sol features a two-story luxurious layout with panoramic window pane views of your lot, and ceilings reaching up to 28ft height. A unique use of materials and textures provides for an elegant façade surrounded by beautiful gardens, outdoor kitchen, and an edged swimming pool. Inside, a gorgeous swirl staircase and an indoor elevator for your leisure.
Villa Sol features a two-story luxurious layout with panoramic window pane views of your lot, and ceilings reaching up to 28ft height. A unique use of materials and textures provides for an elegant façade surrounded by beautiful gardens, outdoor kitchen, and an edged swimming pool. Inside, a gorgeous swirl staircase and an indoor elevator for your leisure.
